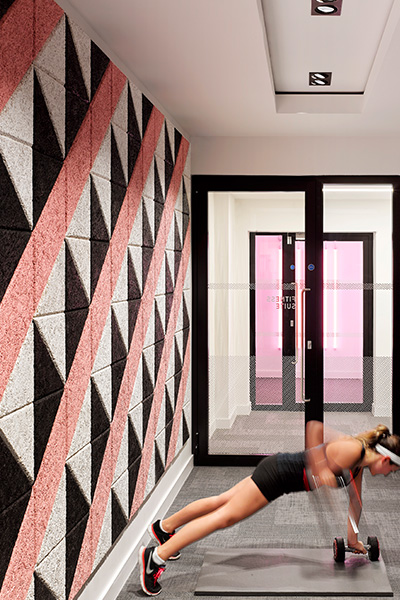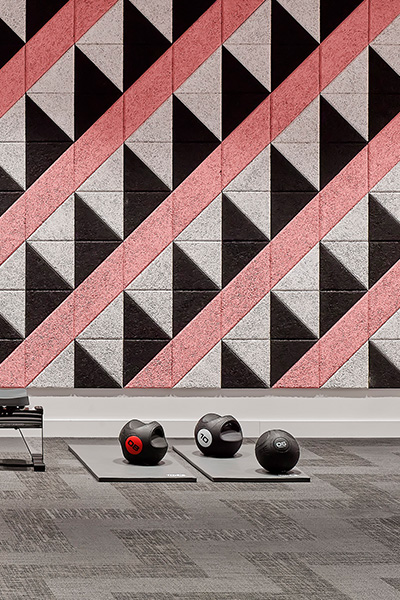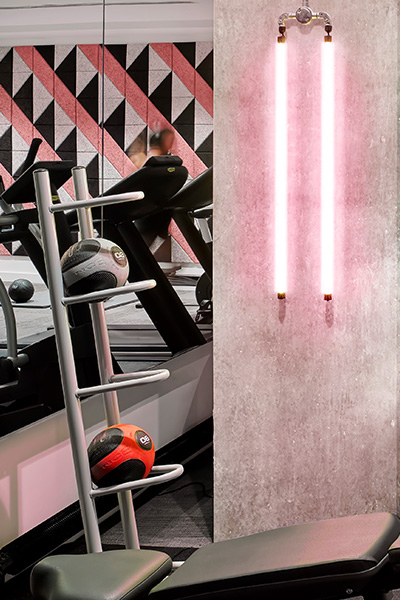Case – UK
Fredrick House Gym
When innovative design bureau Jasper Sanders and Partners were commissioned to design a stunning build-to-rent apartment complex in the city of Bath, England, one part of the design was particularly challenging – a gym for residents to relax and work out.
Located in a discrete corner of an echoey basement car park, the design team wanted to create a space that was engaging and compelling, and safe for female residents. The fun concept included the use of pink, black and grey BAUX acoustic wood wool tiles as a focal point in the space. The pink is carried through in fluorescent lighting and the glass doors and small windows provide increased visibility.
OBJECT:
Fredrick House GymAREA:
Bath, UKARCHITECT:
Jasper Sanders + PartnersINTERIOR DESIGNER
Jasper SandersOBJECT:
Fredrick House GymAREA:
Bath, UKARCHITECT:
Jasper Sanders + PartnersINTERIOR DESIGNER
Jasper SandersJasper Sanders, Architect
“We chose pink because it’s playful, brings energy and feels fresh. The colours and texture of the BAUX wood wool tiles are really important because they reflect sound and light, transforming a concrete underground space into something comfortable and welcoming.”
© The Andrews Group Pty Ltd. 2017
All Right Reserved.





